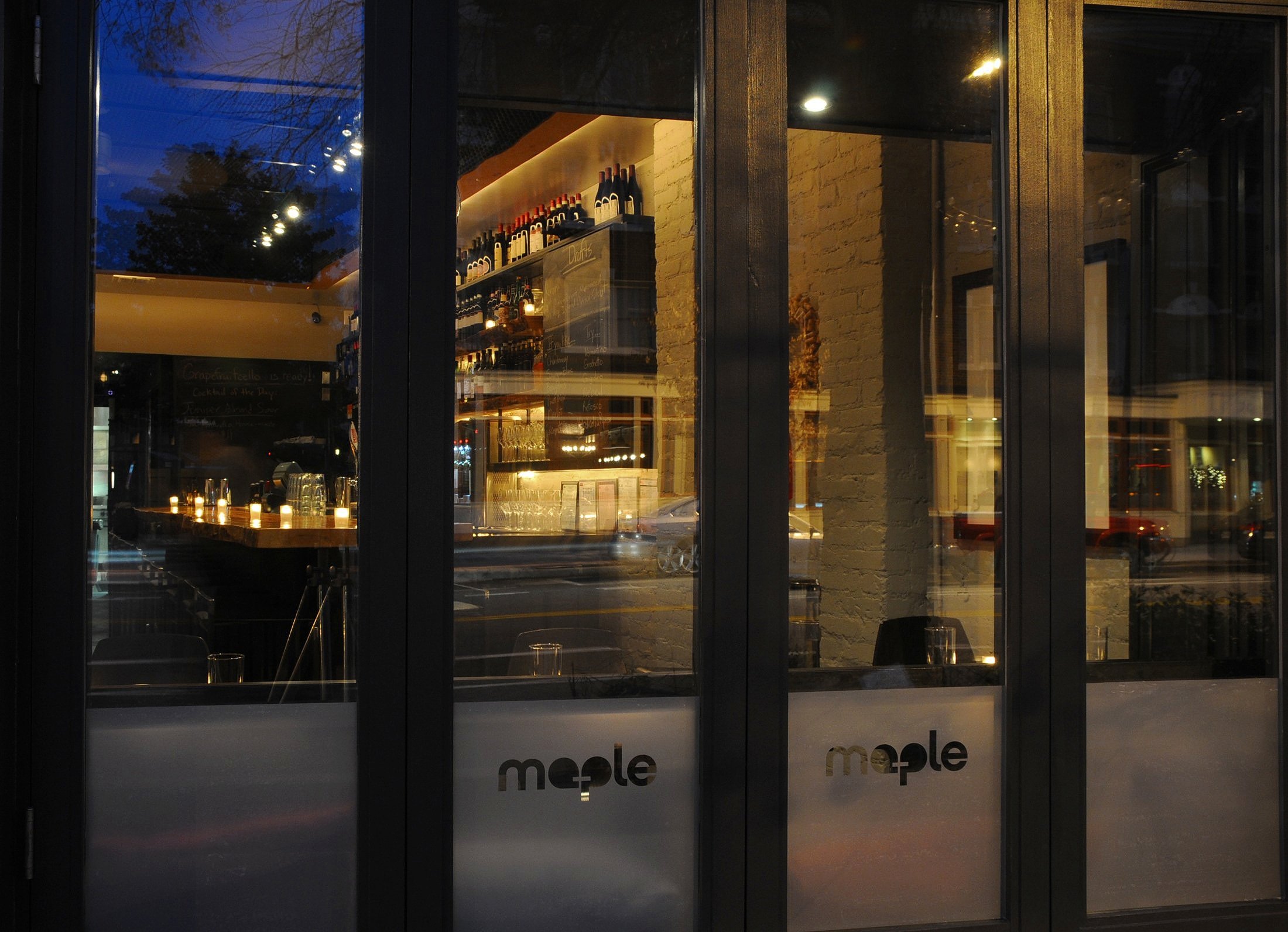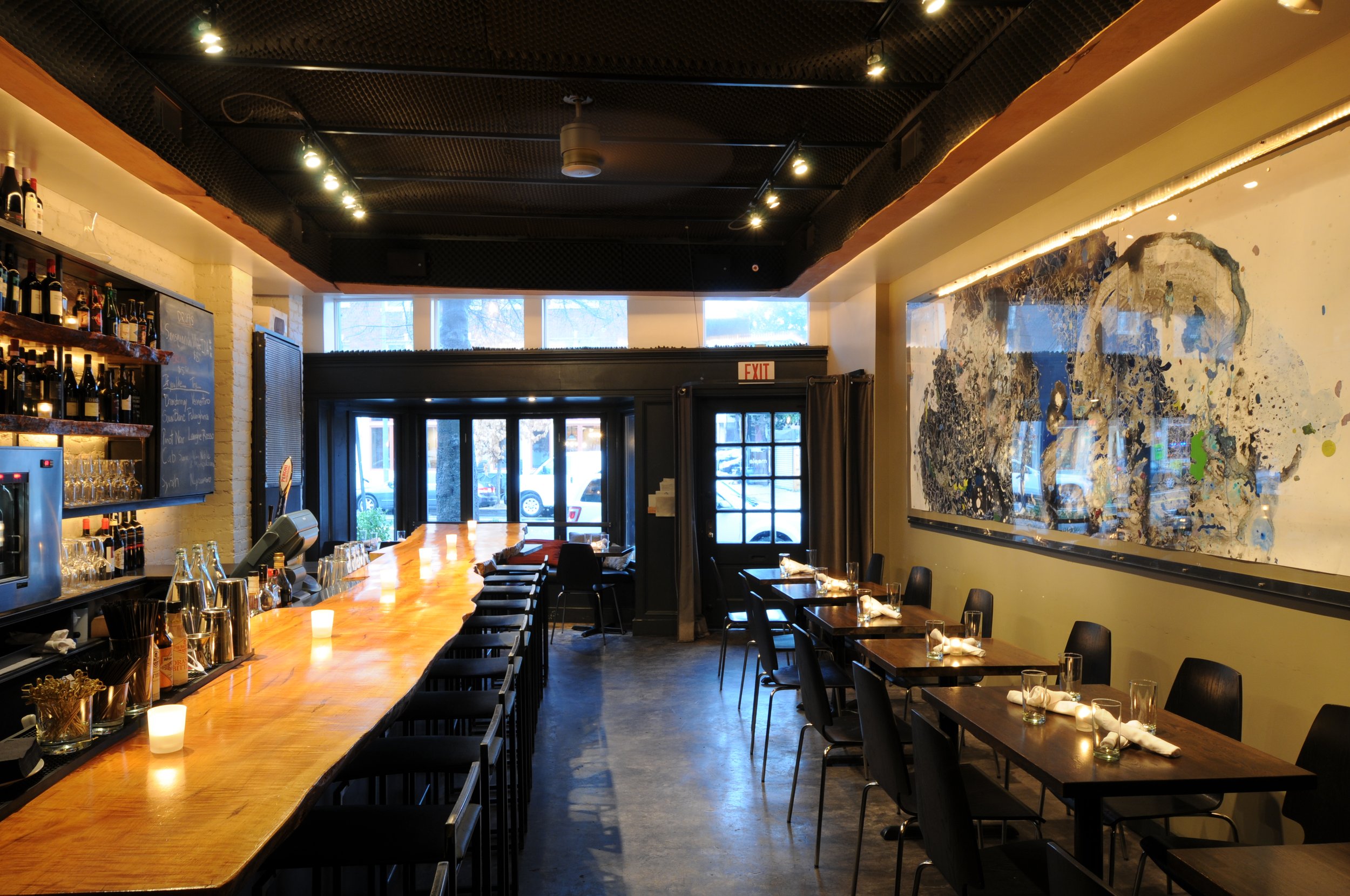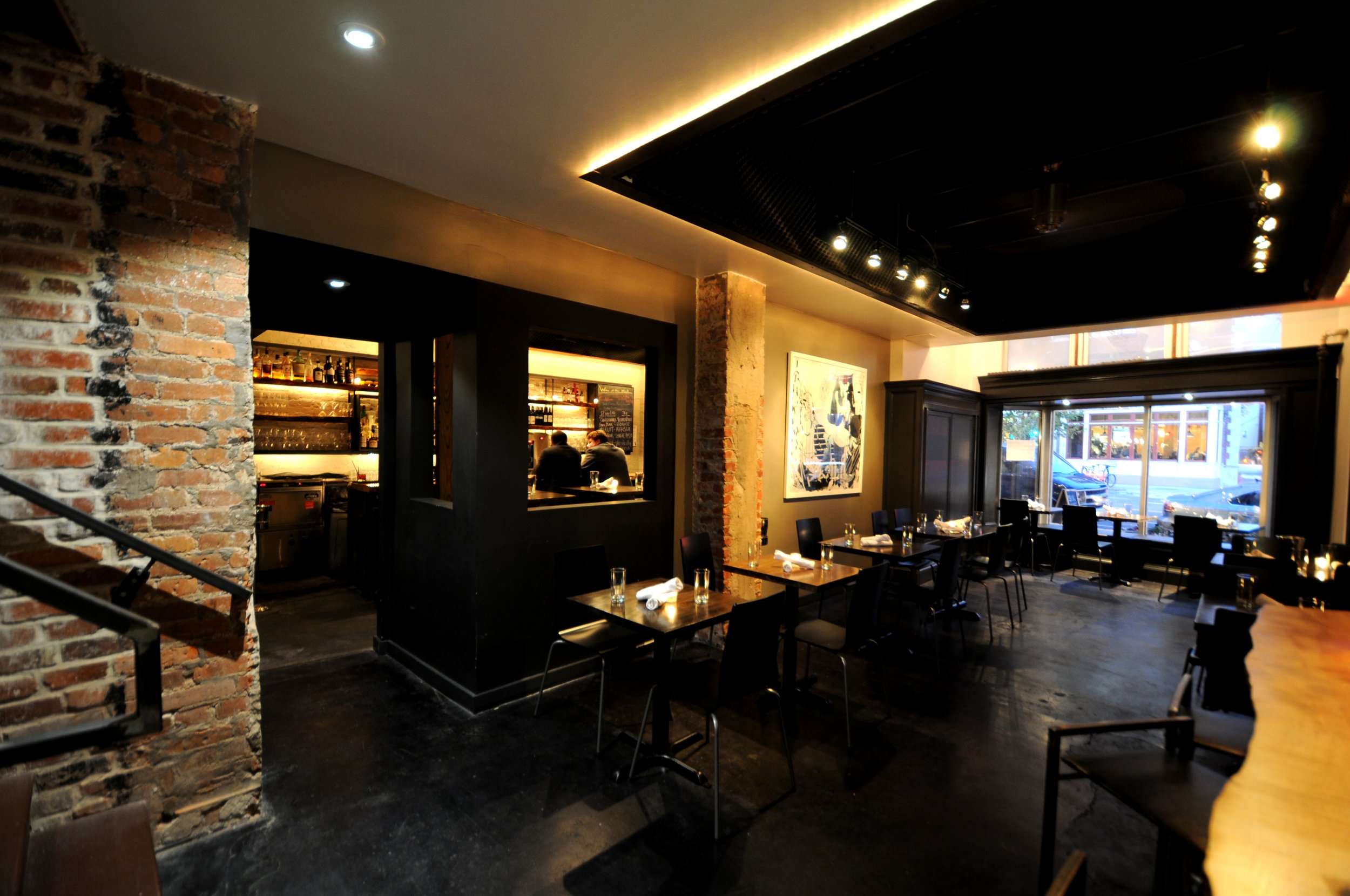
MAPLE
This 45 seat restaurant was designed around a sustainably harvested tiger maple bar top with live edge. A back bar shelving system was designed to feature the wine heavy menu and utilized scrap maple leftover from the bar top fabrication. This project features stained concrete floors, a steel clad bar, exposed brick walls, custom designed stools and chalk board walls. The restaurant was built by Gronning Design + Manufacturing, including all steel and wood fabrications.
-
Private
-
Location: Washington, D.C.
Project type: Restaurant
Project status: Built - 2012
Project size: 1,700 SF -
Scope of Work: Renovation, Addition & Restaurant Build-out
Services: Design through construction -
Project Team: Eric Gronning, McConnell Bobo, Flora Guitard
Collaborators: Construction, Millwork and Specialty Fabrication - Gronning Design + Manufacturing LLCPhotography: Eric Gronning





