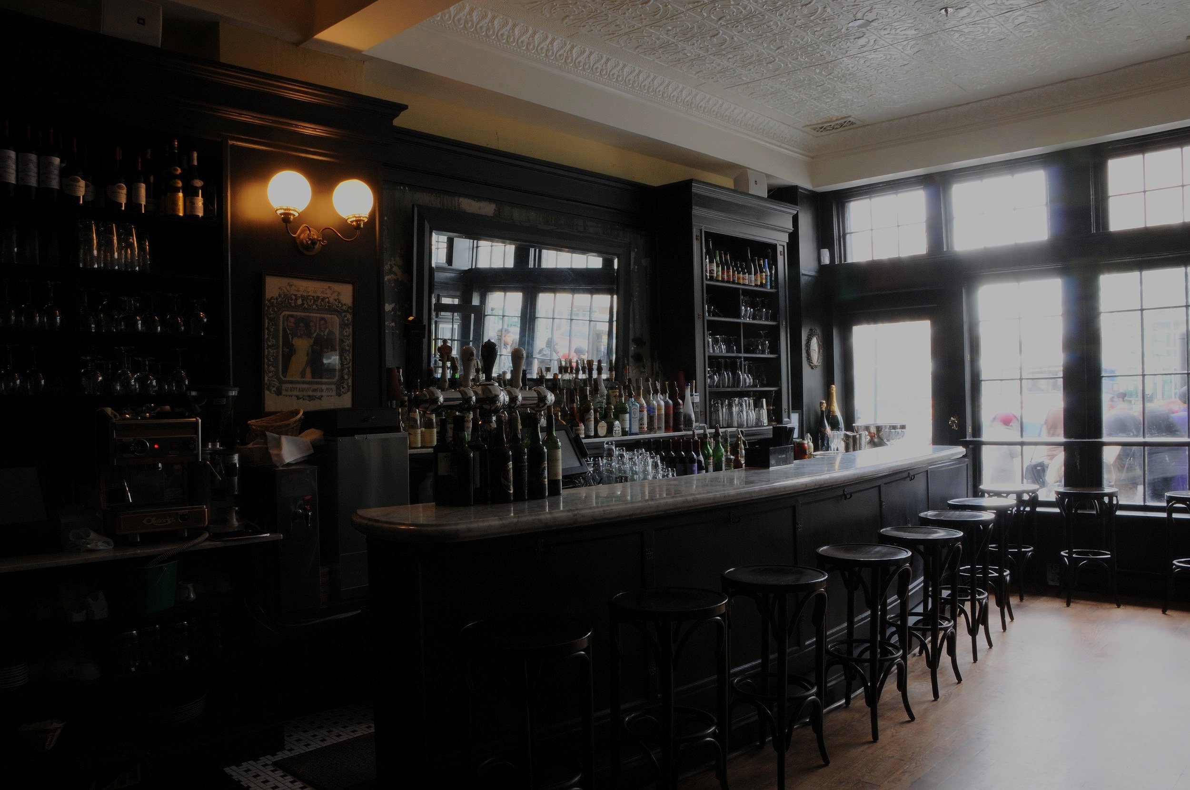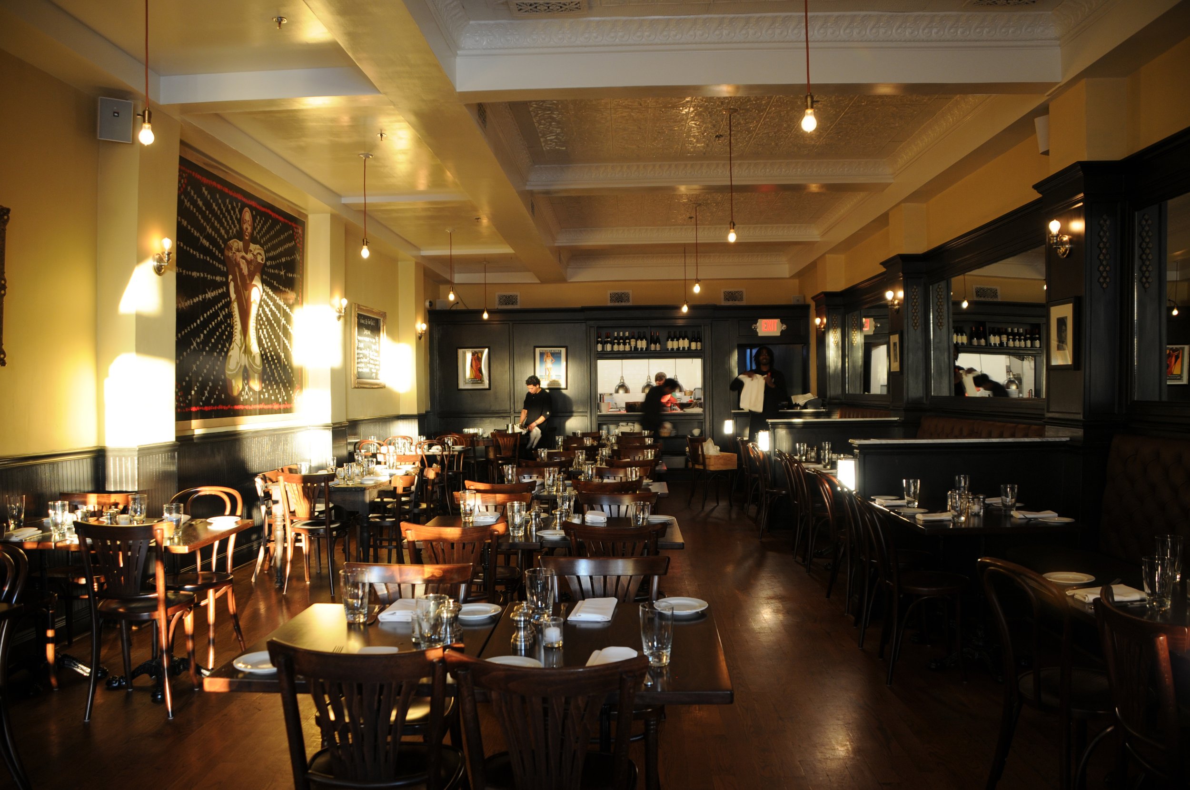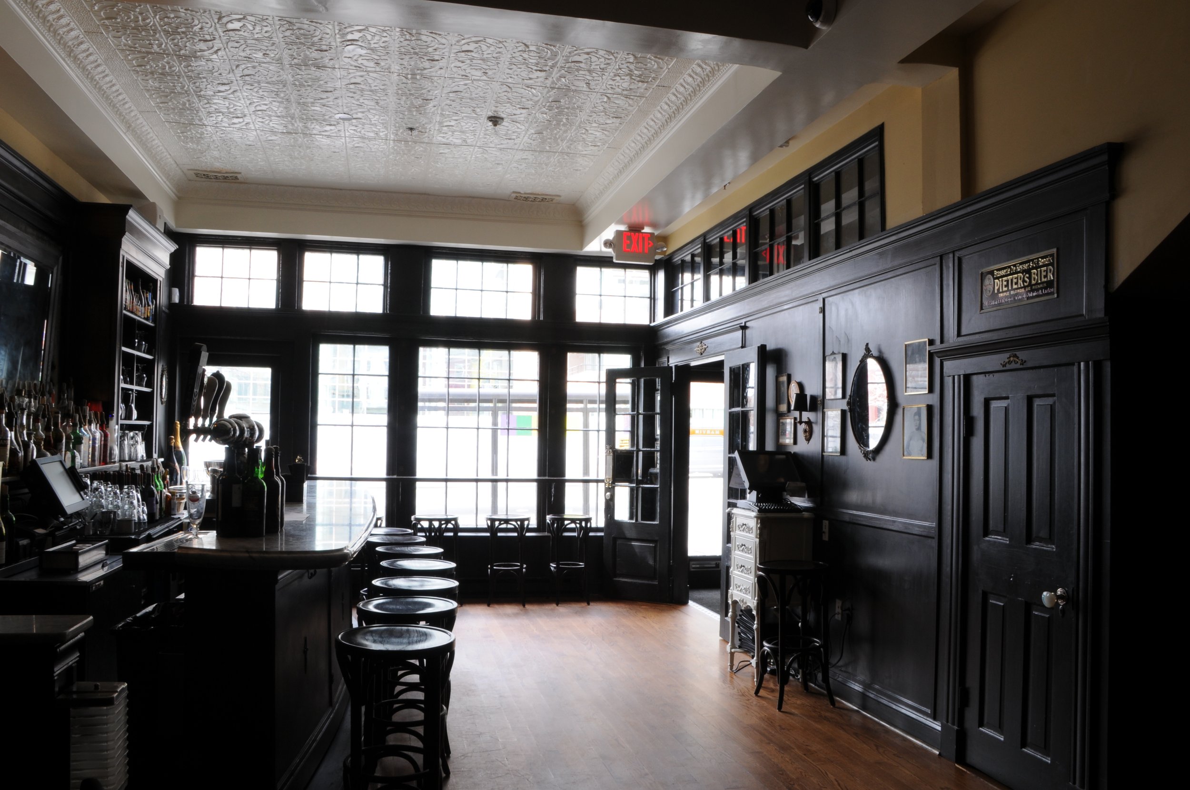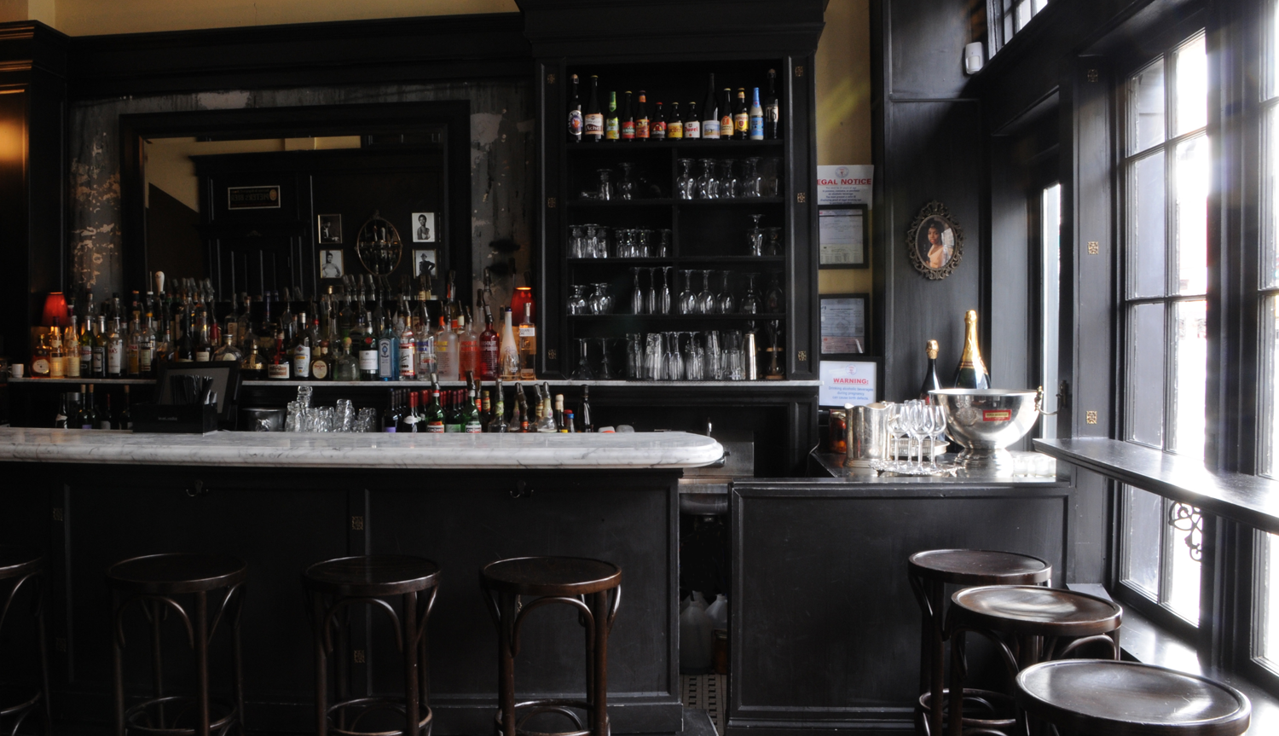
MARVIN
A total renovation of an existing 3 story row house into a new restaurant. This project utilizes a blend of Belgium and early American detailing for a 1600 SF restaurant, 600 SF lounge and 1000 SF roof deck.
-
Marvin
-
Location: Washington, D.C.
Project type: Restaurant
Project status: Built - 2008
Project size: 3,200SF -
Scope of Work: Renovation, Addition & Restaurant Build-out
Services: Design through construction -
Project Team: Eric Gronning, Chuck Witmer
Collaborators: Gronning Design + Manufacturing LLC ( Contractor)Photography: Eric Gronning






